Small Bathroom Shower Setup Tips and Ideas
Designing a functional and stylish small bathroom shower requires careful planning to maximize space and enhance usability. Small bathroom shower layouts focus on efficient use of limited space while maintaining aesthetic appeal. Incorporating innovative ideas can transform compact bathrooms into comfortable, visually appealing areas. Proper layout selection can also improve accessibility and storage, making daily routines more convenient.
Corner showers utilize space efficiently by fitting into the corner of a bathroom. These layouts often feature sliding or pivot doors, saving space and providing easy access. They are ideal for small bathrooms where maximizing floor area is essential.
Walk-in showers offer a sleek, open appearance that can make a small bathroom feel larger. These layouts often incorporate frameless glass, minimal barriers, and integrated seating, enhancing both style and functionality.
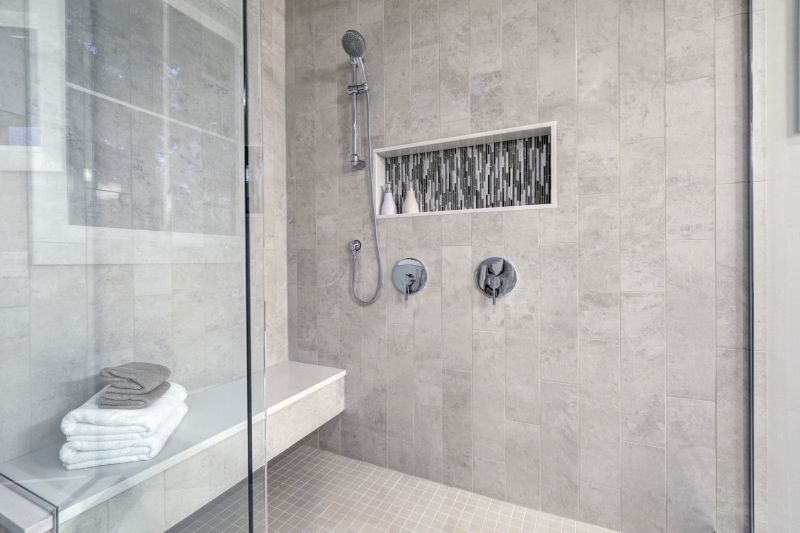
Compact shower designs can include curved enclosures, glass panels, and space-saving fixtures to optimize limited space.
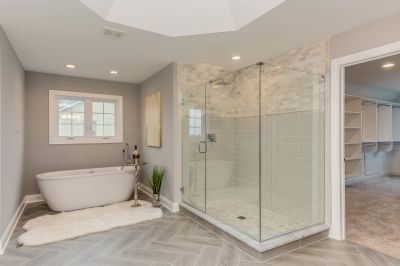
Sliding glass doors and frameless panels create a seamless look, making small bathrooms appear more open.
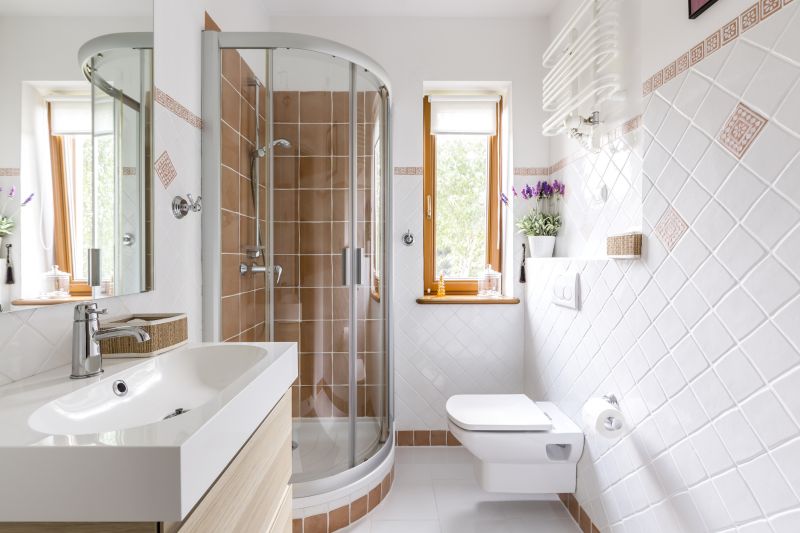
Adding a built-in bench in a corner shower enhances comfort and storage without sacrificing space.
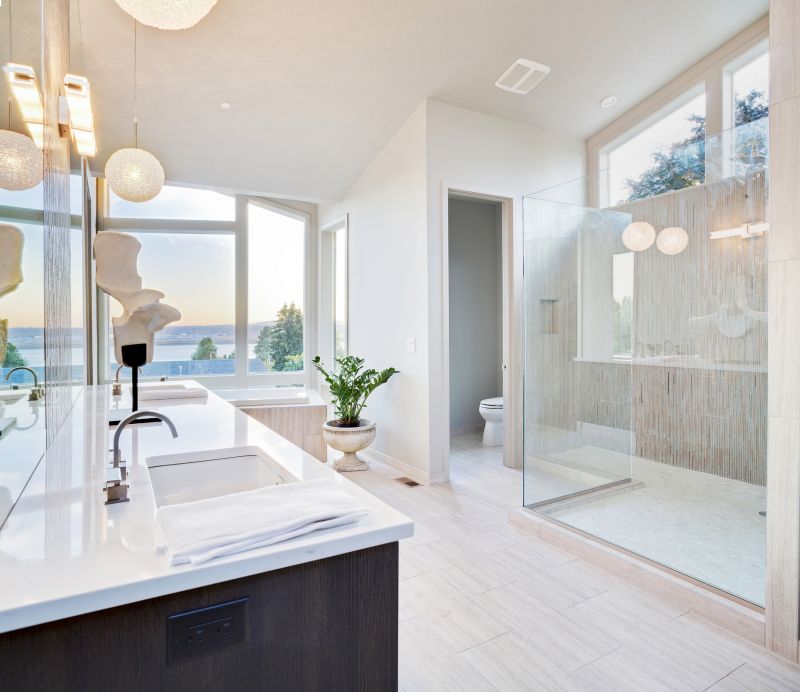
Clear glass partitions visually expand the space and provide a modern, clean aesthetic.
| Shower Type | Ideal Features |
|---|---|
| Corner Shower | Space-efficient, corner placement, sliding doors |
| Walk-In Shower | Open design, accessible, minimal barriers |
| Neo-Angle Shower | Fits into corner, maximizes space, stylish |
| Shower with Tub Combo | Multi-functional, saves space in combined units |
| Curved Shower Enclosure | Softens angles, adds visual interest |
Effective small bathroom shower layouts often incorporate space-saving fixtures and clever design choices. For instance, using clear glass enclosures can create an illusion of openness, preventing the space from feeling cramped. Compact fixtures such as wall-mounted controls and corner shelves maximize usable area without cluttering the floor. Additionally, choosing light colors and reflective surfaces can enhance the sense of space, making small bathrooms feel larger and more inviting.
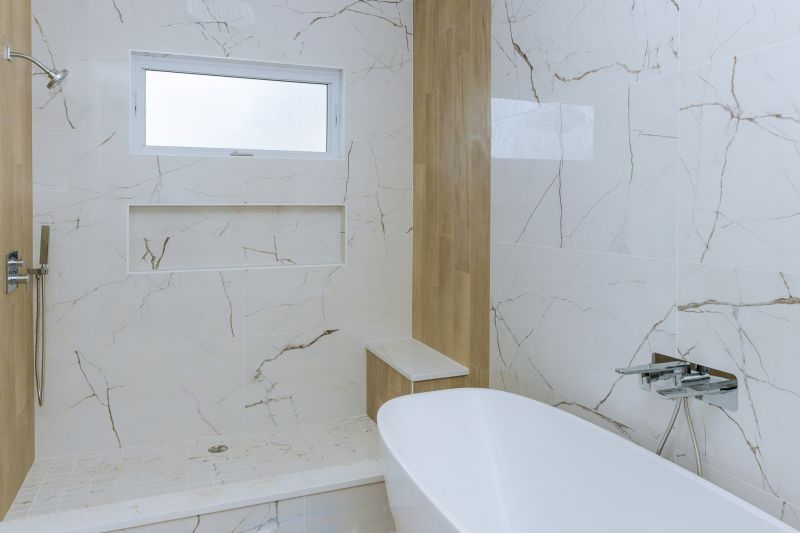
Built-in niches provide storage for toiletries, keeping the shower area organized and clutter-free.
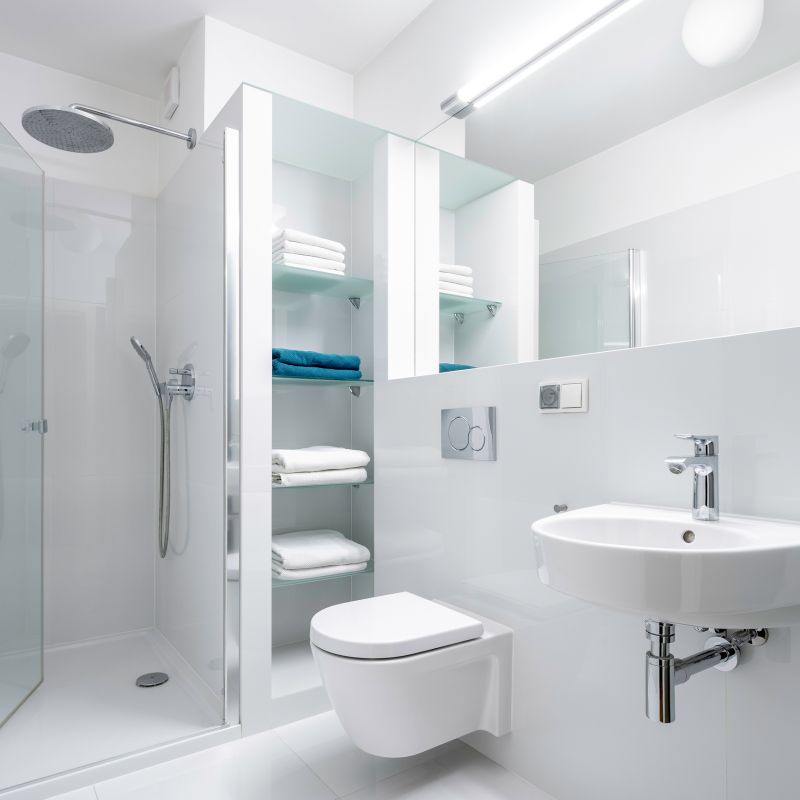
Streamlined fixtures contribute to a clean, modern look while saving space.
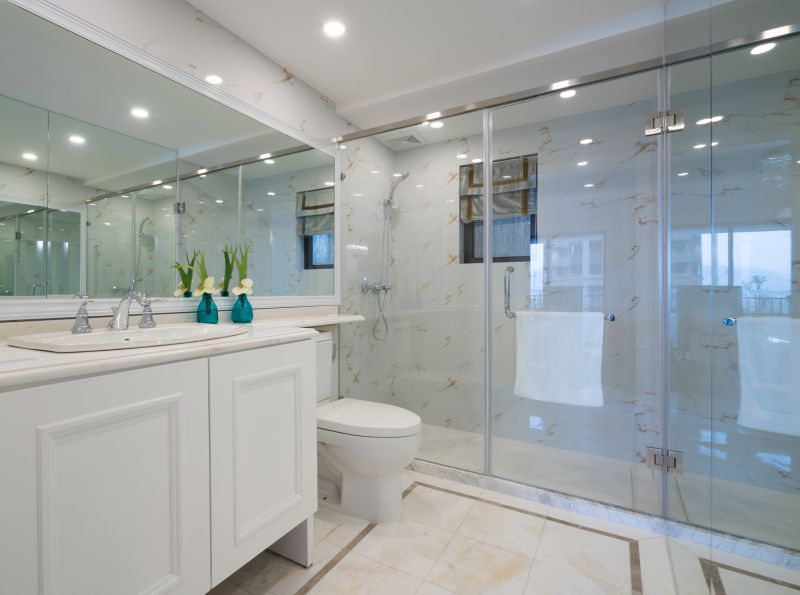
Different glass door styles, including bi-fold and sliding, optimize access and space.
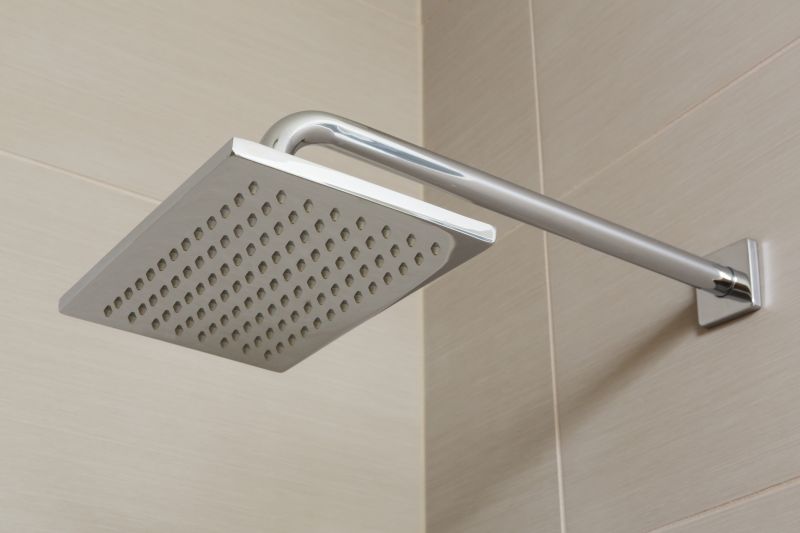
Wall-mounted or ceiling-mounted showerheads reduce clutter and enhance the shower experience.
Designing small bathroom showers also involves selecting the right layout to suit individual needs. For example, a corner shower with a built-in seat can add comfort without sacrificing space, while a frameless glass enclosure can make the room appear more open. Incorporating storage solutions such as wall-mounted shelves or niches helps keep essentials organized and accessible. Proper lighting, including recessed fixtures or LED strips, can further enhance the sense of space and highlight design features.
Incorporating innovative ideas like multi-functional fixtures, space-efficient doors, and strategic placement of elements can significantly improve small bathroom shower layouts. The goal is to create a balance between functionality and aesthetic appeal, ensuring the space is both practical and visually pleasing. Thoughtful planning and modern design techniques can turn even the smallest bathrooms into stylish, efficient retreats.




